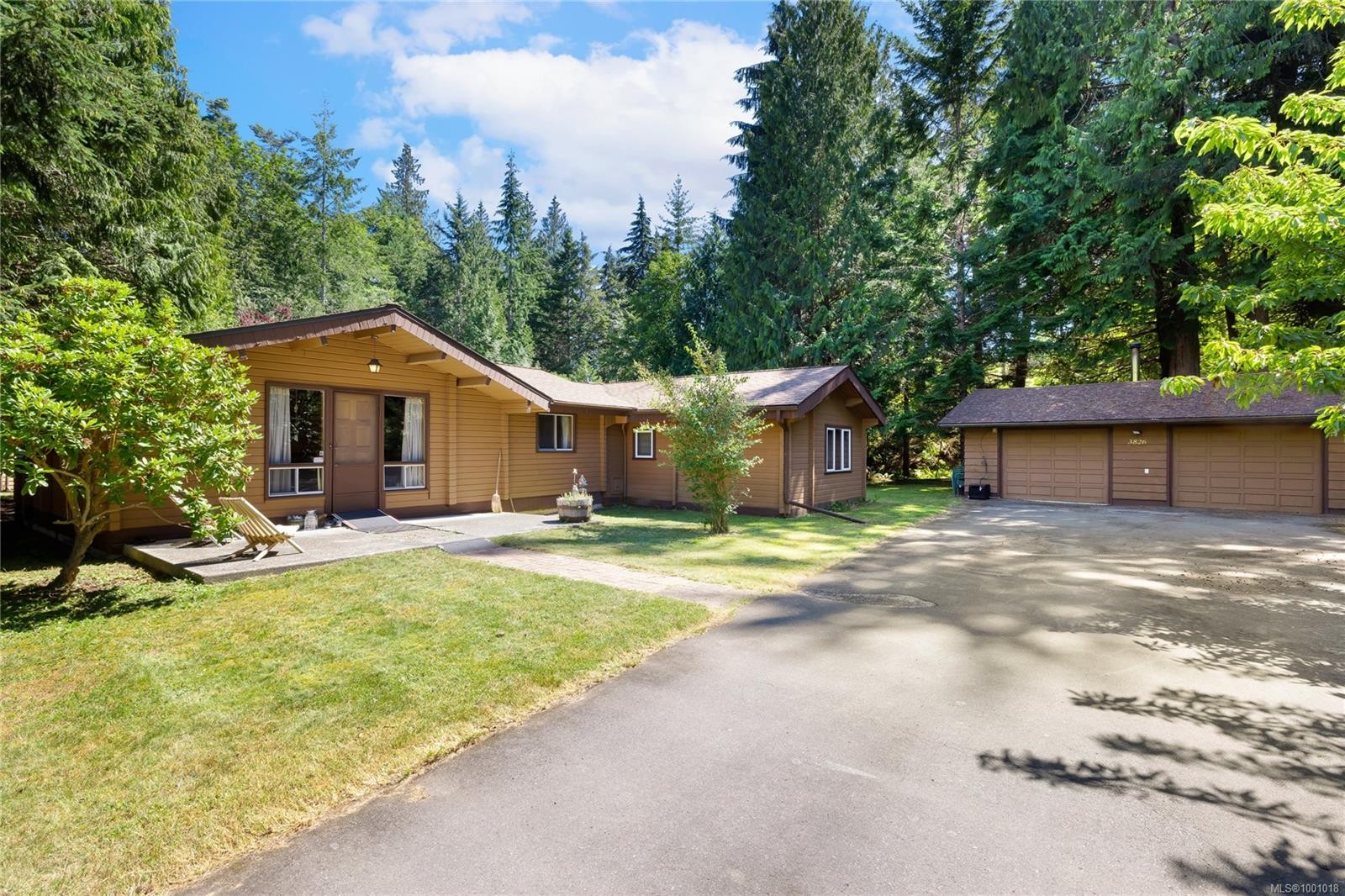For Sale
$875,000
3826
CHARLTON
Dr,
Qualicum Beach,
BC
V9K 1Z3
4 Beds
3 Baths
#1001018

